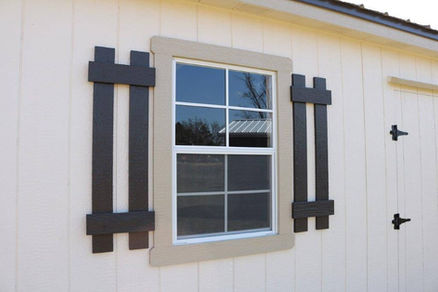top of page

Building Construction
-
6″ Sidewall overhang with vented soffit
-
2×4 Trusses using metal truss plates
-
Customize your building with your choice of colors for the building, trim, door, shutters, etc.
-
Heavy-duty headers above all doors and windows
-
50 Year SmartSide wood or 40 Year painted metal
-
3/4” 25 Year Gold Edge by Werehauser
-
Ridge vent
-
40 Year metal roof or premium dimensional shingles
-
Bubble insulation/vapor barrier
-
6″ Gable overhang with 1×4 face-board
-
Birdsmouth Notch allows the rafter to sit flatly and securely on the wall top plate
-
2×4 wall studs 16″ on center, double 2×4 top plate
-
72″ Double door
-
4×6 Notched treated treated runners, 2×6 treated floor joist 12″ o/c (16″ o/c on 8′ and 10′ wide)


bottom of page







